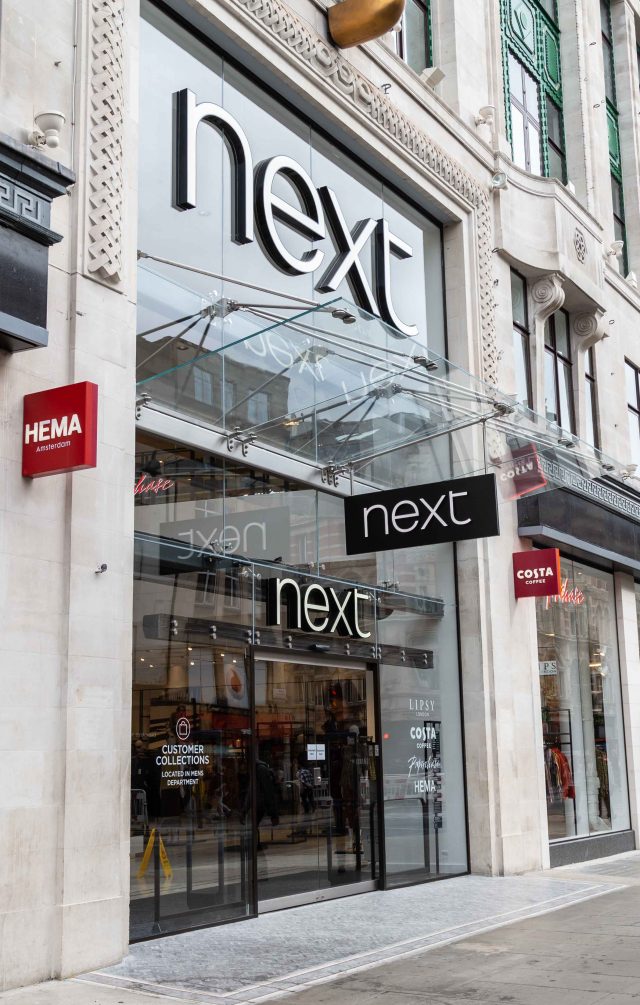After completing a stunning project for Primark at the White City shopping centre in London earlier this summer, GG Glass & Glazing has recently finished another large job in the nation’s capital, this time for Next’s flagship branch in Oxford Street.
Though this one was a real challenge right from the outset, all parties that were involved played vital roles in the success of the installation, and as we think you will agree from the photos, we definitely delivered once again!
Below you will find a description of the works carried out:
Specification
The glass spec was 17.5mm toughened laminated for the shopfront and 21.5mm toughened laminated with a 1.5mm SentryGlas® ionoplast interlayer for the canopy.
Installation
Due to fabrication distortion, the steel beam supporting the glazing was particularly challenging to produce. Also, unlike a typical shopfront installation, the shopfront glazing at Oxford Street had to be designed to support the main glass facade off the primary steels via bespoke steel brackets. Many of the same brackets were required to pass through the glazing using specially-cut slots to enable the connection of the supporting canopy ‘suspension rods’ to the leading edge of the brackets.
One of the biggest challenges was the installation of the numerous elements to very tight tolerances. The external steel beam that supports the canopy had to be fitted after the main facade had been installed, which meant that extreme care was required to protect the installed glazing during this phase. The steel had to slide past the sides of the installed shopfront glazing with less than 10mm of tolerance across the full 6000mm structural width.
A high degree of accuracy was required in determining the positioning of the holes and slots to ensure that the installation went as smoothly as possible.
The setting out of the bracketry was crucial both for an accurate fit and guaranteeing no unwanted stresses were introduced to the glass panels that could later affect performance.
Following consultation with the client, during which full scale timber working models of the bracketry were presented for approval, all the fittings were individually crafted from 316 grade external stainless steel. This was done to comply with the required performance criteria and aesthetically meet the client’s visual concept.
The design of the canopy allows for rainwater to flow into an inconspicuous rear gutter which discharges the water down through a hidden outlet within the stone facade.
A special thanks
As well as the Nottingham-based SLS Design Consultants Ltd, who we worked closely with, we would like to thank GBA Services of Bolton, who did an excellent job in manufacturing all the steel components.
They had to manufacture a steel beam from many parts, deal with distortion (not just to the beam but the gutter that was eventually welded to the beam too) and perfectly align all the holes. This was crucial to the overall outcome of the installation.
Everyone here at GG Glass & Glazing would finally like to make a special mention to all the staff that had an input to the outcome of delivering the project, including Ian Garner, who headed up the installation team, and Project Manager Paul Brown.
For any more details on our commercial services, please click here.
Alternatively, to enquire, do not hesitate to get in touch with us today by calling 0800 9 883 883.


